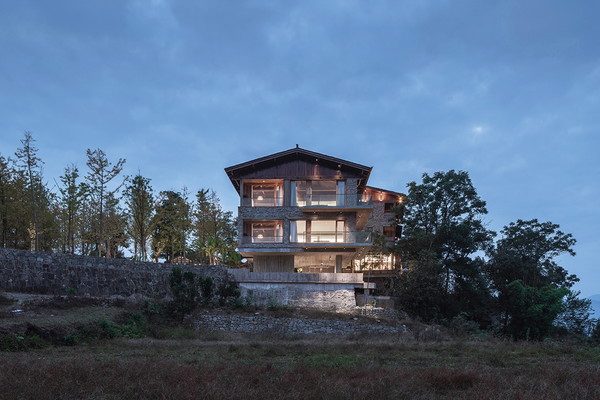
WOODSY WHISPERS RESIDENCE - SHULIN ARCHITECTURAL DESIGN ⓒYilong Zhao, Ang Wu
Ma'er Shan village is 25 minutes' drive from the major town area of Zhangjiajie. Compared to the astounding cliffs and valleys of Zhangjiajie scenic area, the mountains in Ma'er Shan village are not as exquisite yet still inherit a strong scent of rural joys through its lush green environment and scattering country houses. The site used to possess two wood-structured barbecue pavilions surrounded by pines, China-berry trees, ginkgo trees, and a bamboo copse. Gazing towards the north, the visitor will receive an expansive vision of continuous mountains, as seeing a panoramic landscape painting unfolding itself.
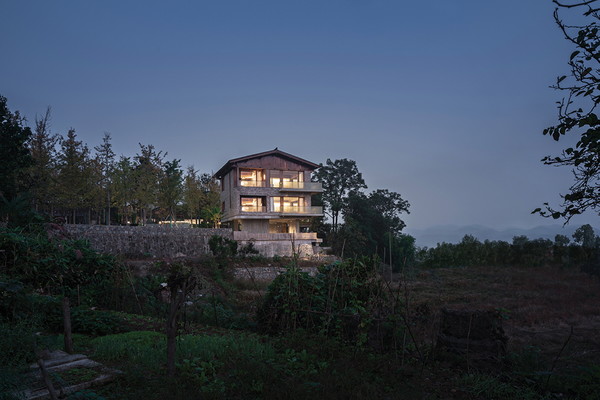
WOODSY WHISPERS RESIDENCE - SHULIN ARCHITECTURAL DESIGN ⓒYilong Zhao, Ang Wu
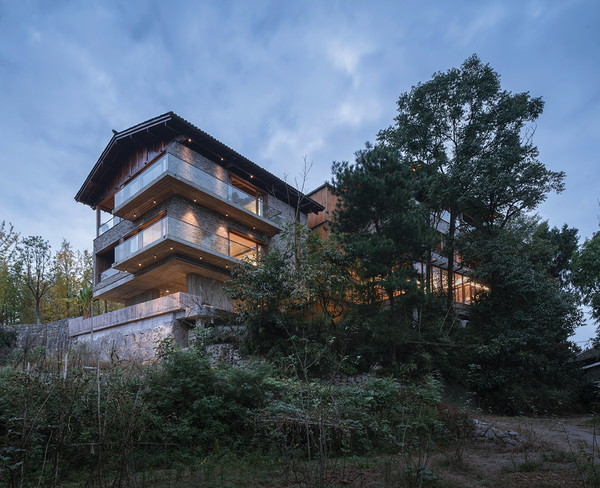
WOODSY WHISPERS RESIDENCE - SHULIN ARCHITECTURAL DESIGN ⓒYilong Zhao, Ang Wu
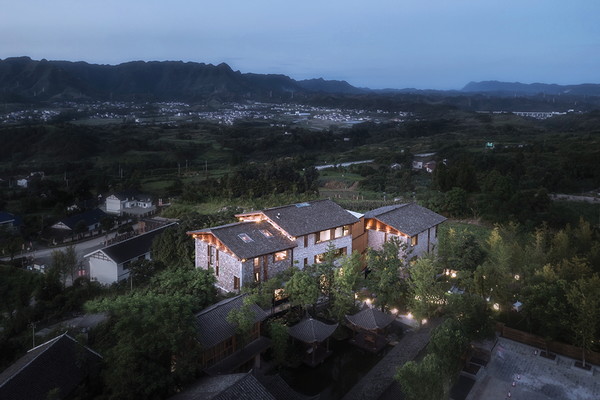
WOODSY WHISPERS RESIDENCE - SHULIN ARCHITECTURAL DESIGN ⓒYilong Zhao, Ang Wu
The environment and the atmosphere thoroughly inspired us during the design of Woodsy Whisper residence. Ma'er Shan village provides decent conditions for construction; meanwhile, as an example of Zhangjiajie's "Construction of Beautiful Villages" campaign, the village also has a stable tourism demand from local tourists, especially during weekends. The estate owner has a deep reminiscence towards the village as the birthplace; therefore, the project was asked to facilitate the owner's need for comfortable stays during home returns and maintain the spiritual importance defined by its rural characteristics.
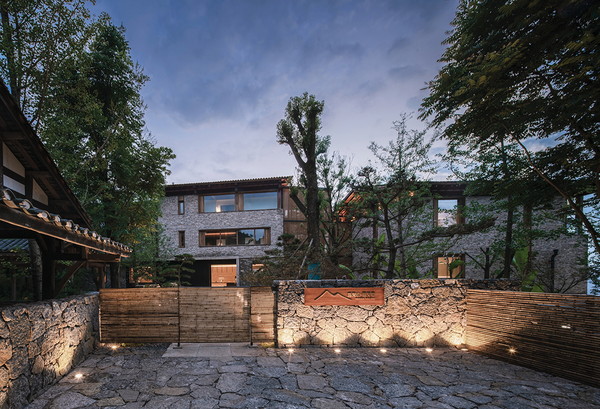
WOODSY WHISPERS RESIDENCE - SHULIN ARCHITECTURAL DESIGN ⓒYilong Zhao, Ang Wu
Distant mountains and neighboring woods compose the most distinctive viewing experience gained at the center of the field; therefore, surrounding woods were preserved mainly to continue the field's sense of space. The residence is sheltered by woods, while the residence shelters the people within; such a charming paralleled relationship not only retained the mysteriousness of this half-hidden space but also elevated the ground-level walking experiences. As a significant scenic element, the view of distant mountains was thoughtfully placed throughout various spaces, hoping to be seen through different manners. While the shape of distant mountains remains half-hidden by surrounding woods in the lower section of the residence, as people going upwards, with their field of view expanding, the expansive landscape of continuous mountains will also gradually unfolds itself. The way distant mountains have been introduced into interior designs of guest rooms also varies through different windowing designs, including long scroll landscape, framed scene, and continuous segmented frames, each of them, contemplates with different types and sizes of interior spaces.
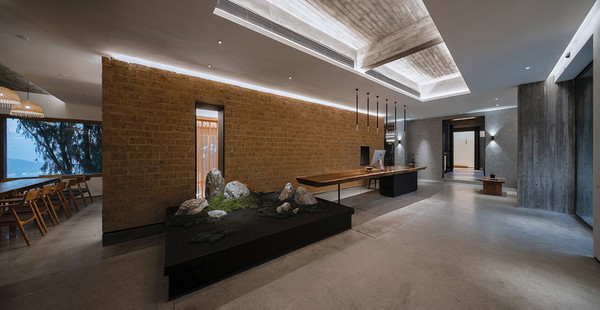
WOODSY WHISPERS RESIDENCE - SHULIN ARCHITECTURAL DESIGN ⓒYilong Zhao, Ang Wu
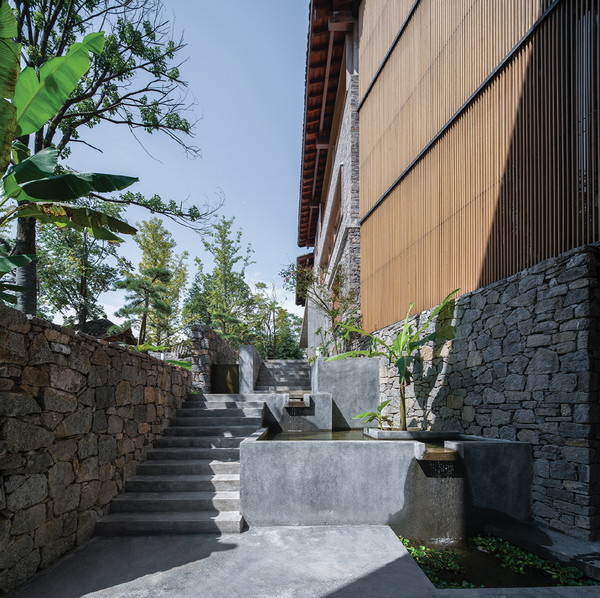
WOODSY WHISPERS RESIDENCE - SHULIN ARCHITECTURAL DESIGN ⓒYilong Zhao, Ang Wu
The reception lobby on the first floor is an expansive yet vertically contracted space, compressing its visual volume and physical perception. Few steps downwards to the right, a sunken lounge area is located, equipped with continuous horizontal windows allowing a relatively expensive view. Lower level vegetation's lush leaves and branches create a half opaque screen with shapes of mountains looming in the distance.
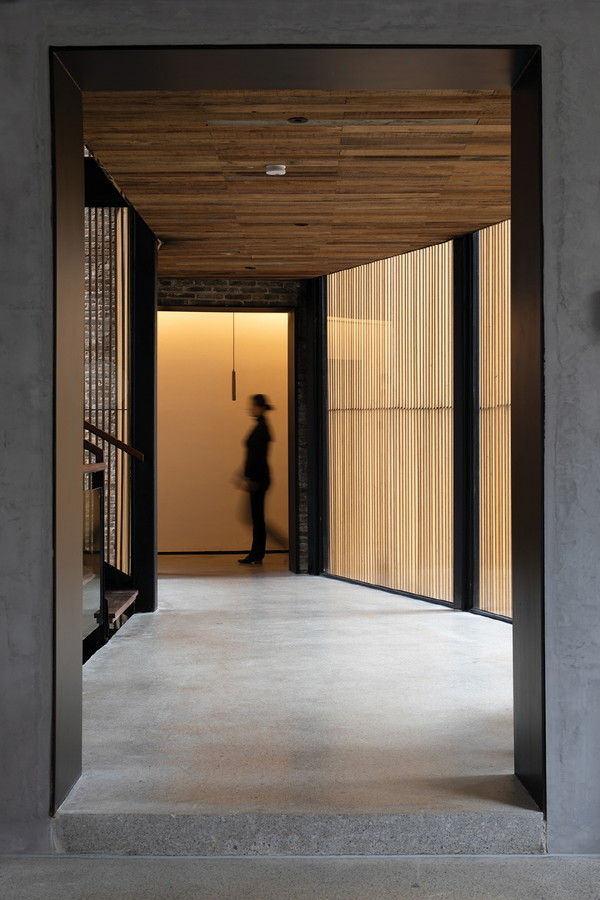
WOODSY WHISPERS RESIDENCE - SHULIN ARCHITECTURAL DESIGN ⓒYilong Zhao, Ang Wu
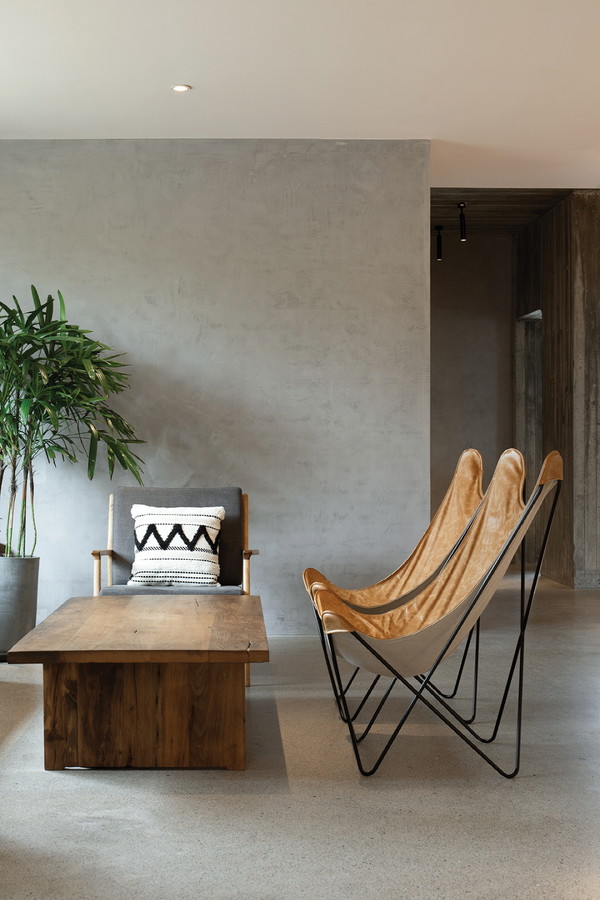
WOODSY WHISPERS RESIDENCE - SHULIN ARCHITECTURAL DESIGN ⓒYilong Zhao, Ang Wu
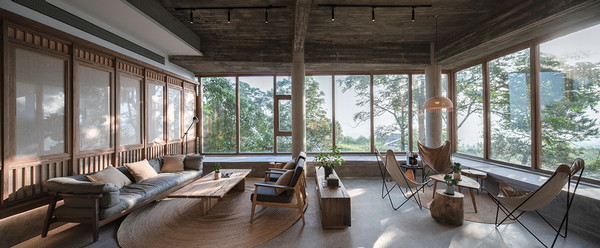
WOODSY WHISPERS RESIDENCE - SHULIN ARCHITECTURAL DESIGN ⓒYilong Zhao, Ang Wu
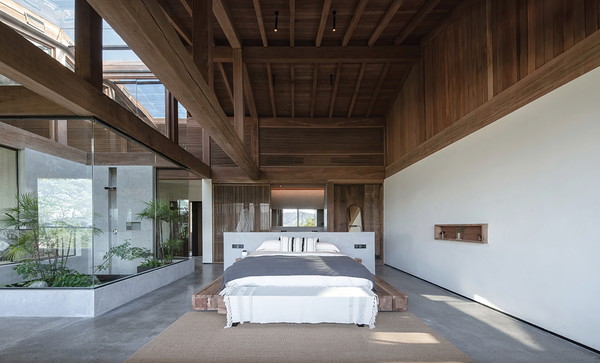
WOODSY WHISPERS RESIDENCE - SHULIN ARCHITECTURAL DESIGN ⓒYilong Zhao, Ang Wu
The second-floor guest room gives a pleasant surprise through great family suite experiences. The vertical space is divided into two levels, with an in-room staircase connecting each other. The interior floor is covered with a variety of materials with high differences due to different area usages. With one double bed placed on the lower floor and two beds each placed on the north and the south side of the upper floor, the family suite could sufficiently accommodate the stay of a whole family. Building's wooden roof structure is exposed to the suite's loft; a narrow landscape window opened on the north side of the loft introduces a scroll view of distant mountains.
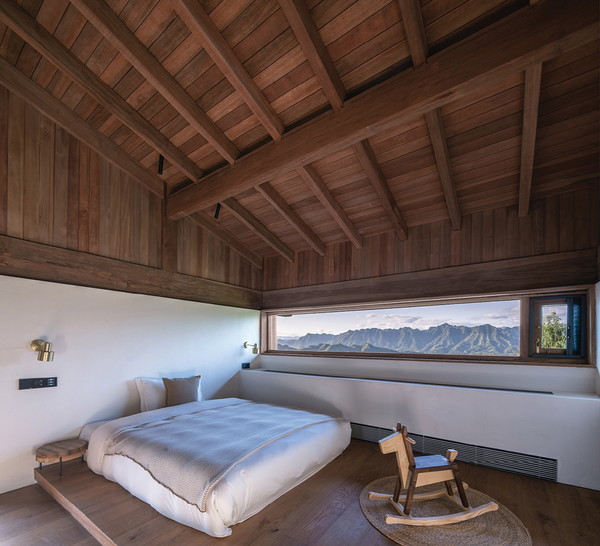
WOODSY WHISPERS RESIDENCE - SHULIN ARCHITECTURAL DESIGN ⓒYilong Zhao, Ang Wu
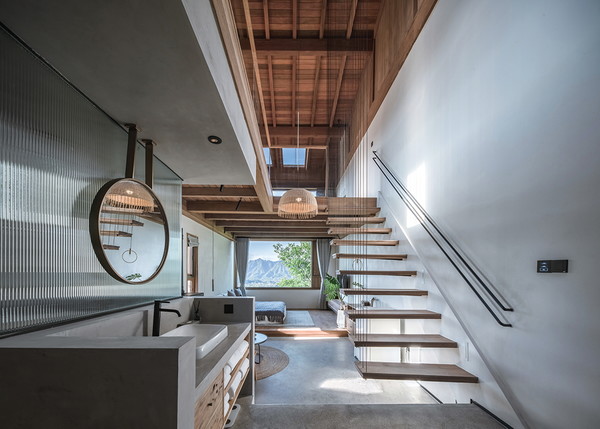
WOODSY WHISPERS RESIDENCE - SHULIN ARCHITECTURAL DESIGN ⓒYilong Zhao, Ang Wu
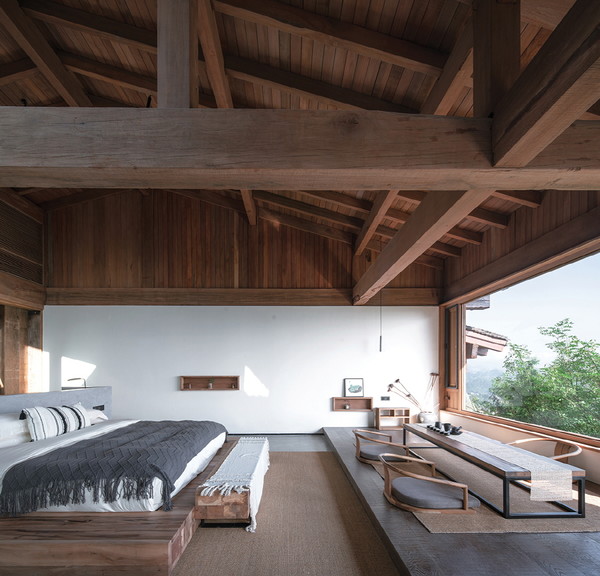
WOODSY WHISPERS RESIDENCE - SHULIN ARCHITECTURAL DESIGN ⓒYilong Zhao, Ang Wu
The top floor is a grand suite with expansive horizontal space. After entering through the porch, the residents will be embraced with a distant continuous mountain view, forming a layered view together with several poppedup tree branches close by. Resting on the balcony with a gentle breeze and a pot of tea, visitors will enjoy a tranquil experience with the view of mountains. With visitors immersed within, such an environment also centered at all residence's spacing and scenic designs.
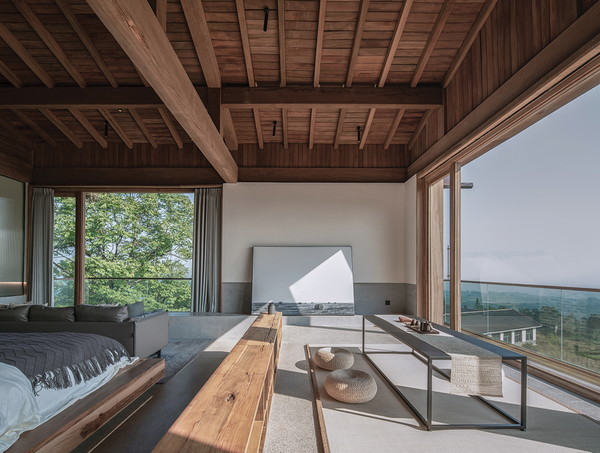
WOODSY WHISPERS RESIDENCE - SHULIN ARCHITECTURAL DESIGN ⓒYilong Zhao, Ang Wu
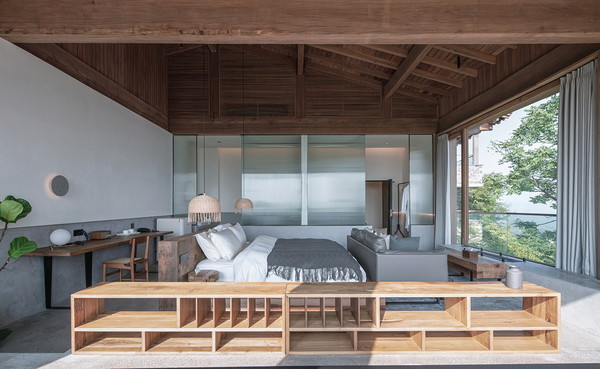
WOODSY WHISPERS RESIDENCE - SHULIN ARCHITECTURAL DESIGN ⓒYilong Zhao, Ang Wu
The suite's layout is divided into two sections by the bathtub and the interior patio. The first section accommodates sleeping and tea drinking, while the second section serves as a leisure space with a wet bar. The uninterrupted flow of space and exposed wood roof structure makes the relationship between the structure and space conspicuous to the observer. Early in the morning, with birds twittering, visitors can experience the refreshment simply by opening up the curtain.
자연과의 조화가 돋보이는 주택, WOODSY WHISPERS RESIDENCE
- 최윤선 기자
- 2021-06-26 19:30:17
- 조회수 540
- 댓글 0
최윤선
저작권자 ⓒ Deco Journal 무단전재 및 재배포 금지











0개의 댓글
댓글 정렬